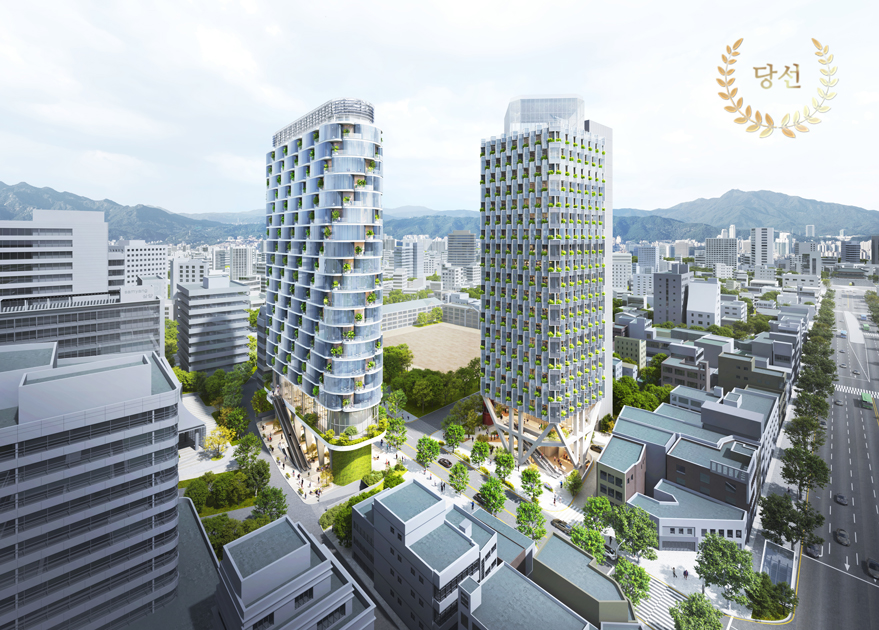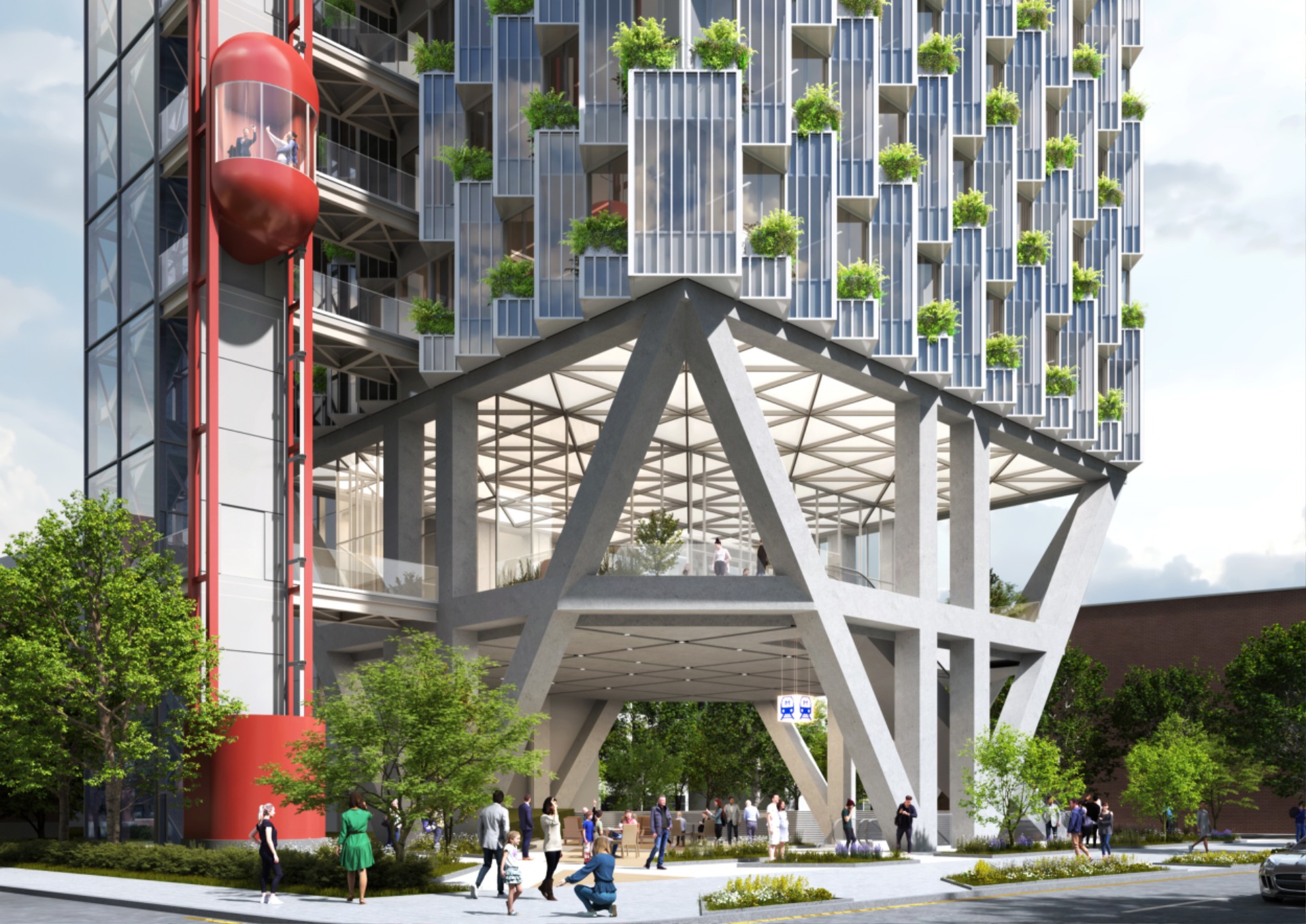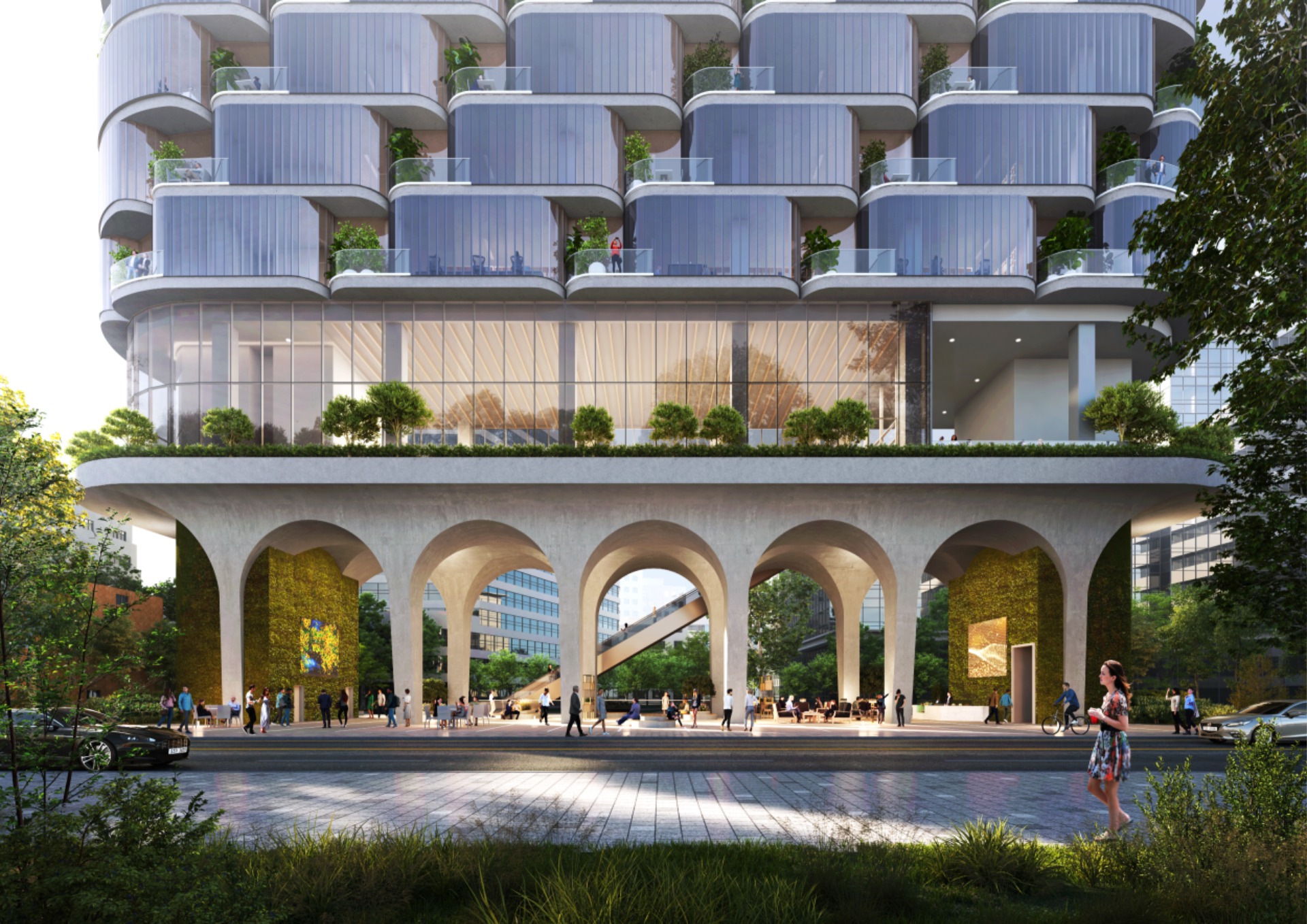NEWS
|
Urban Platanus was selected for ‘City, Architectural Creativity, and Innovative Design Demonstration Project Contest’ by Seoul
2023-09-22
 2575 2575 |
|---|
|
Proposed by Gansam, Urban Platanus, a business facility in Hyoje-dong was selected for the ‘City, Architectural Creativity, and Innovative Design Demonstration Project Contest’ by the Seoul Metropolitan Government to improve the life quality of citizens through urban architecture design.
Urban Platanus has excellent publicity and connectivity for the underground connection passage of Jongno 5-ga Station in Seoul and the city square on the first floor, and well-expresses the vertical green space which is extended from street trees." - From commentary
Urban Platanus with open space containing local stories and vertically extending green landscape Urban Platanus is a city architecture design which looks like platanus street trees, symbol of this area, are vertically extending. Hyoje-dong, Jongno-gu, has remained a relatively underdeveloped for more than 40 years as a dead zone, but through the Biophilic Design, similar-looking but different two buildings create a green space in a cramped urban environment due to low-rise and high density.
Located diagonally facing each other with the road in between, Urban Platanus creates a shared space where various stories are made by emptying the first floor to form a plaza. This space is connected to the subway station in three dimensions and open to everyone including business facility users, local residents, and tourists, and it will provide new opportunities to revitalize the downtown area.
■ Participants
Office design : Hyeoksoo Lee, Hyoseok Lee, Gyeongha Kim, Hyeonjoon Kim, Soojeong Noh, Taesik Cho, Eun Ji Son, Seongmin Bang, Seongjoong Yoon Maintenance team : Seungpil Lee, Chanhee Yeo
■ Design overview
Site location : the whole area of Hyoje-dong, Jongno-gu, Seoul Site area : 3,284㎡ Building area : 1,850㎡ Total floor area : 45,185㎡ (2 buildings) Scale : B7F - 21F



□ Related contents - Maeil Business Newspaper: Urban Platanus was selected for creative design by Seoul |
| Prev | Selected for the Golf Zone County Sacheon Golf Village competition, STAY LUND |
|---|---|
| Next | [Video image] Co.Village Site view |


